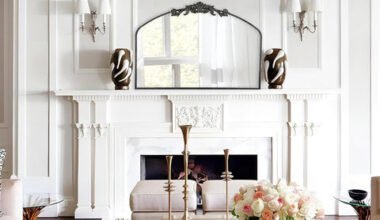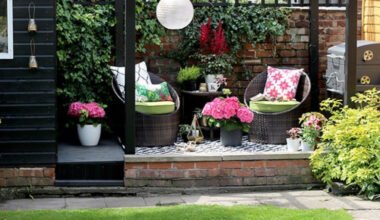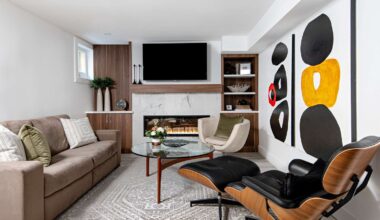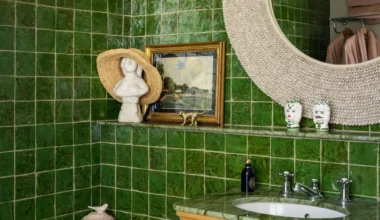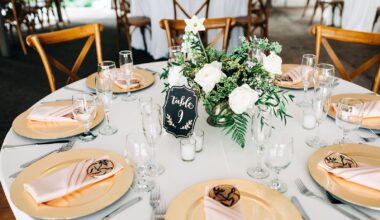Striking that perfect balance between chic and cozy in a small open floor plan can seem like an interior design conundrum.
As someone who appreciates both fashion and function, I’ve become somewhat of a pro at maximizing every square foot with style.
So let me divulge my top 20 savvy small open plan kitchen living room ideas that’ll make even the tiniest shared spaces feel breezy and beautiful!
1. Divide and Conquer with a Half Wall

Establish subtle separation between the cooking and living zones by incorporating a trendy half wall. Top it with shelving or a waterfall counter overhang.
2. Strategize with an Accent Rug

Use an area rug to anchor each “room” and provide a visual boundary while still maintaining that wide-open flow. Layer a smaller kitchen runner too.
3. Lighten Up with Crisp White Walls
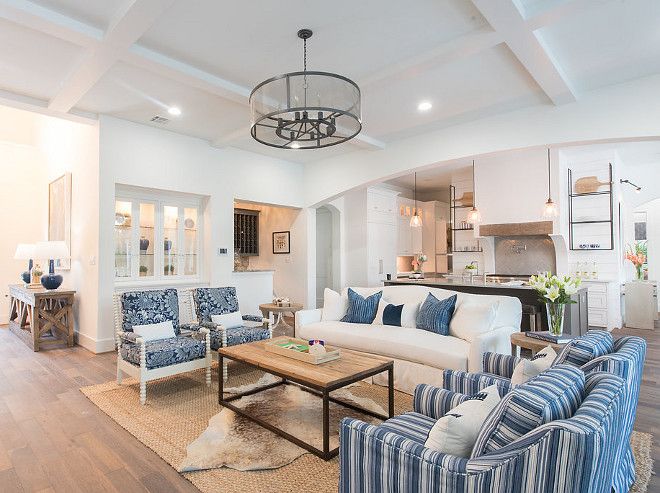
Bright white walls make cramped quarters feel clean and airy. Punch up the cozy factor with vivid accent hues in textiles and decor pieces.
4. Harness Streamlined Seating

A trim, streamlined sofa without bulky arms saves valuable floor space while still offering plush lounging. Look for low-profile arms and clean lines.
5. Punch Up Patterns on Textured Backsplash
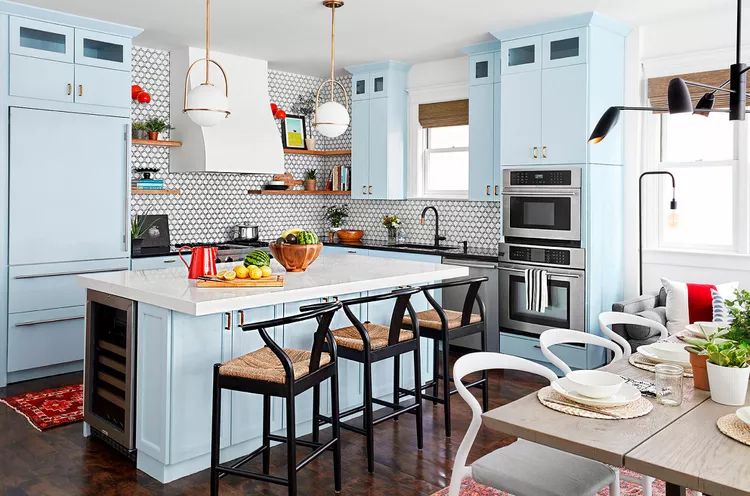
Lend visual interest by installing a boldly patterned backsplash like Moroccan tile or geometric cement varieties behind open shelving.
6. Scale Down the Island
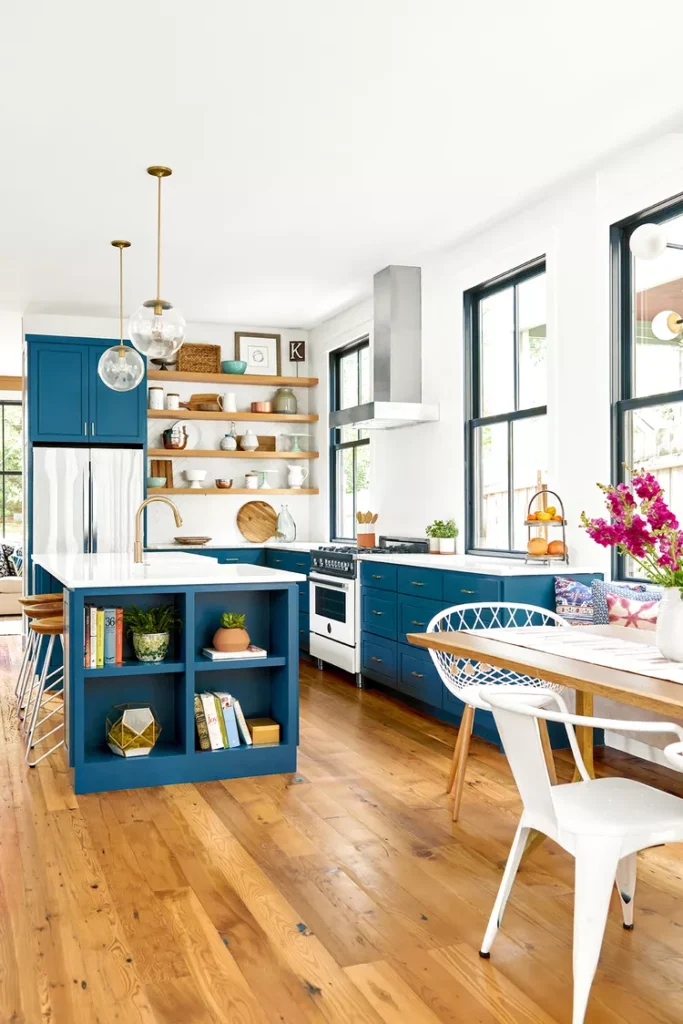
You don’t need a massive island cluttering up the kitchen. A compact, counter-height version perfect for quick meals delivers function without sacrificing flow.
7. Go Low with Midcentury Modern Legs

Open-base furniture like slender-leg sofas and chairs with generous clearance underneath create an airy, less obstructed look.
8. Double Duty with a Wall-Mounted Table

Make the most of vertical space by hanging a drop-leaf or fold-out table on the living room wall for a multipurpose eating/work surface.
9. Borrow the Light with Glass Partitions

Swap heavy walls for sleek glass partitions or sliding doors to visually expand both rooms while enabling light transfer between spaces.
10. Streamline Storage with Wall-Mounted Units

Keep the kitchen feeling uncluttered while increasing storage by installing wall-mounted cabinets or open shelving rather than freestanding furnishings.
11. Open Up with Strategic Windows

Maximize natural light by positioning any windows between the two zones. It’ll help the rooms flow together organically.
12. Let the Sunshine In

Take advantage of french doors, skylights or solar tubes to usher in ample sunlight and prevent the open floor plan from feeling gloomy and cave-like.
13. Blur the Boundaries with Wide Doorways

If possible, expand doorway portals between kitchen and living areas to create a seamless, free-flowing transition rather than defined separations.
14. Create Visual Cohesion with Flooring
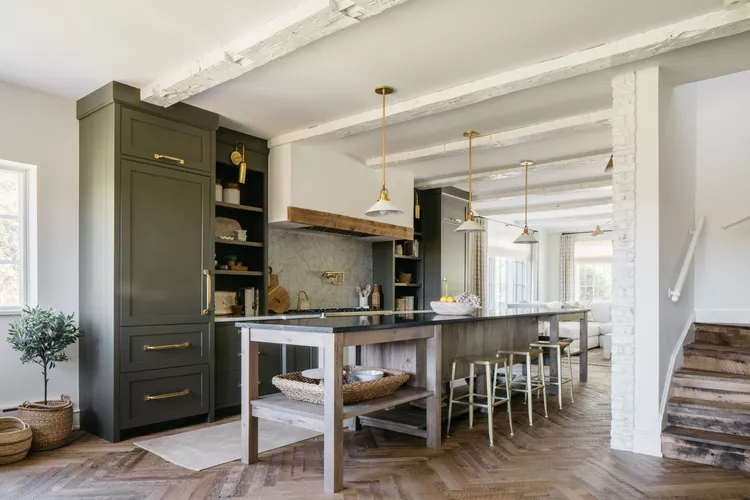
Extend the same flooring material like hardwood or plank tiles throughout for a connected, expansive ambiance across both rooms.
15. Mirror the Marvelous

Strategically placing a large wall mirror in either space helps reflect light and create a sense of extended square footage.
16. Think Vertically with Tall Ceilings

Accentuate the feeling of ample headspace by leaving ceilings high and unencumbered rather than adding beams or drop-down details that’ll constrict.
17. Pocket the Potential with Hidden Pantry

Carve out a pocket pantry with sliding doors so the full kitchen’s functionality doesn’t overwhelm the living area’s sightlines.
18. Say Sayonara to Upper Cabinets
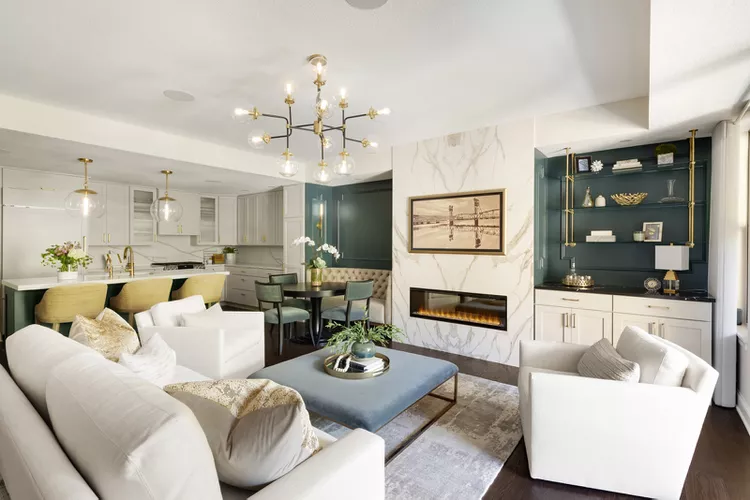
Streamlined, lower cabinets + open shelving = airier kitchen with less cramped, weighted-down vibes. Keep those uppers off the walls!
19. Unify the Palette
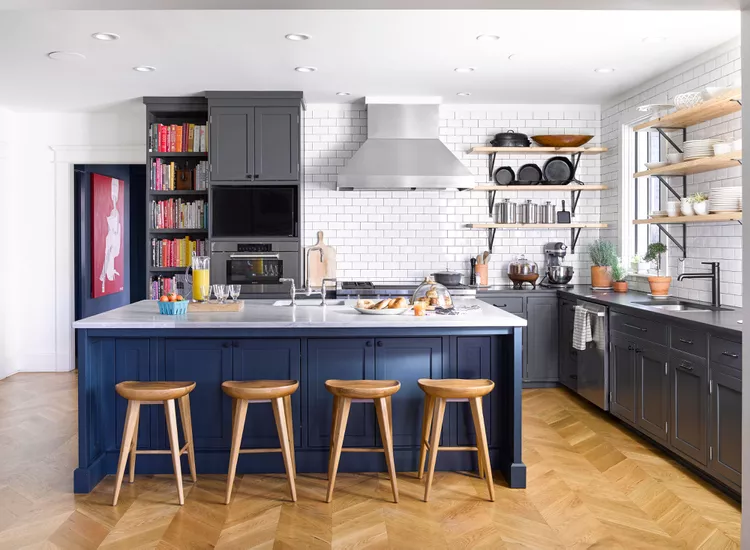
From paint hues to materials and finishes, sticking to a cohesive color scheme and aesthetic throughout prevents compartmentalization.
20. Embrace Double-Duty Furniture

Ottomans can serve as coffee tables; counter-height chairs can sub in for dining seating. Double-duty pieces are problem-solvers in small spaces.
